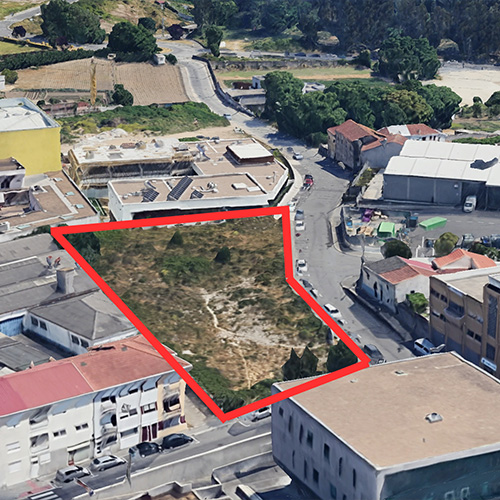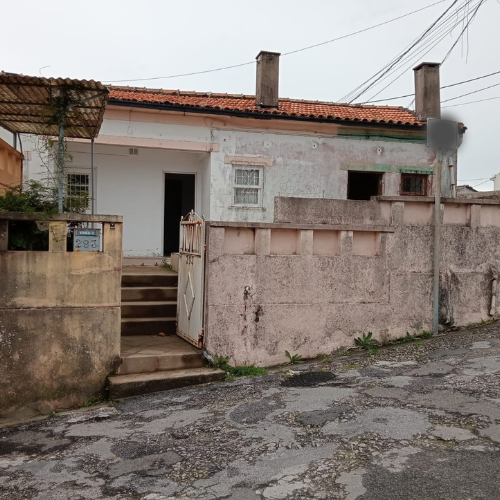Description
PROJECT
The aim is to achieve a 4-star rating, with a total of approximately
115 rooms and a ground floor program designed to host professional
events, featuring meeting rooms and social areas.
The guest room floors will include a vertical core with stairs and a
service elevator, dedicated to support functions, while the remaining
spaces will be reserved for guest use.
The ground floor will feature a reception area, a lounge with a bar, a
dining room, and several rooms to support guest needs.
The service area will have a separate circulation path from the
guests and will provide a set of spaces designed to support
operations.
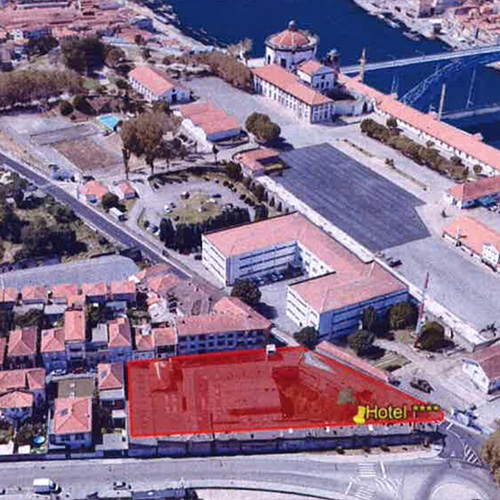
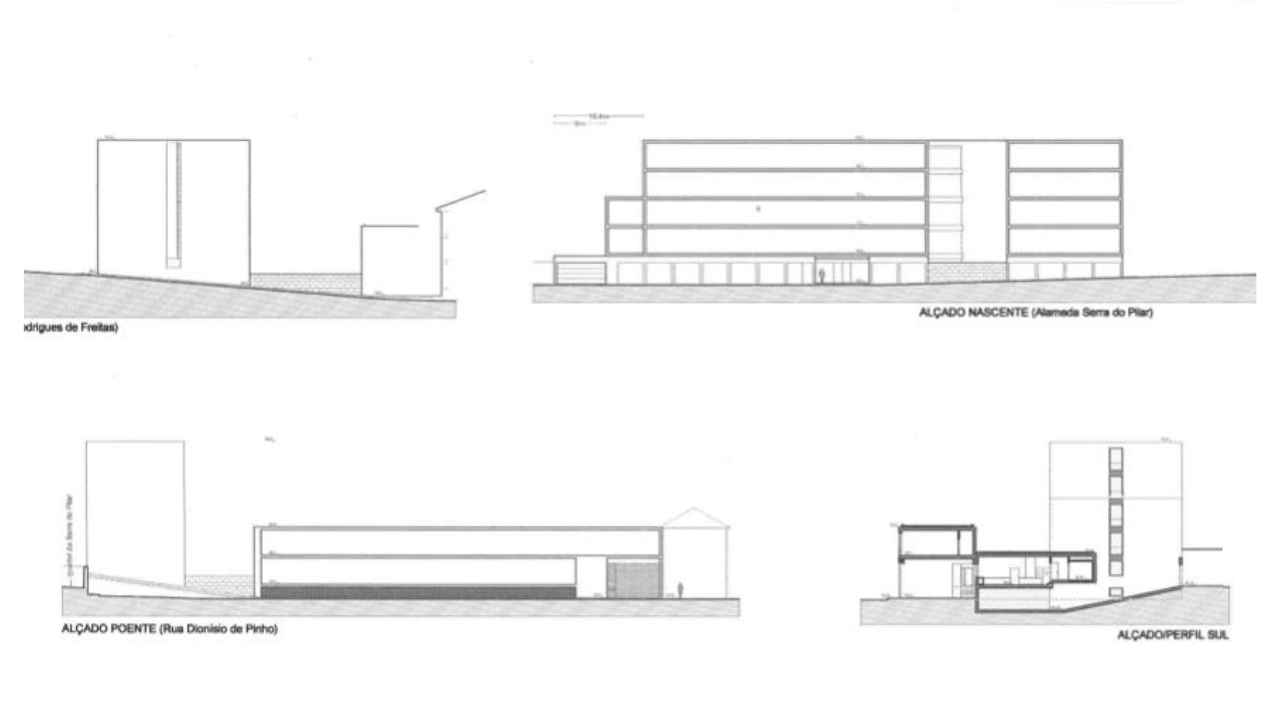
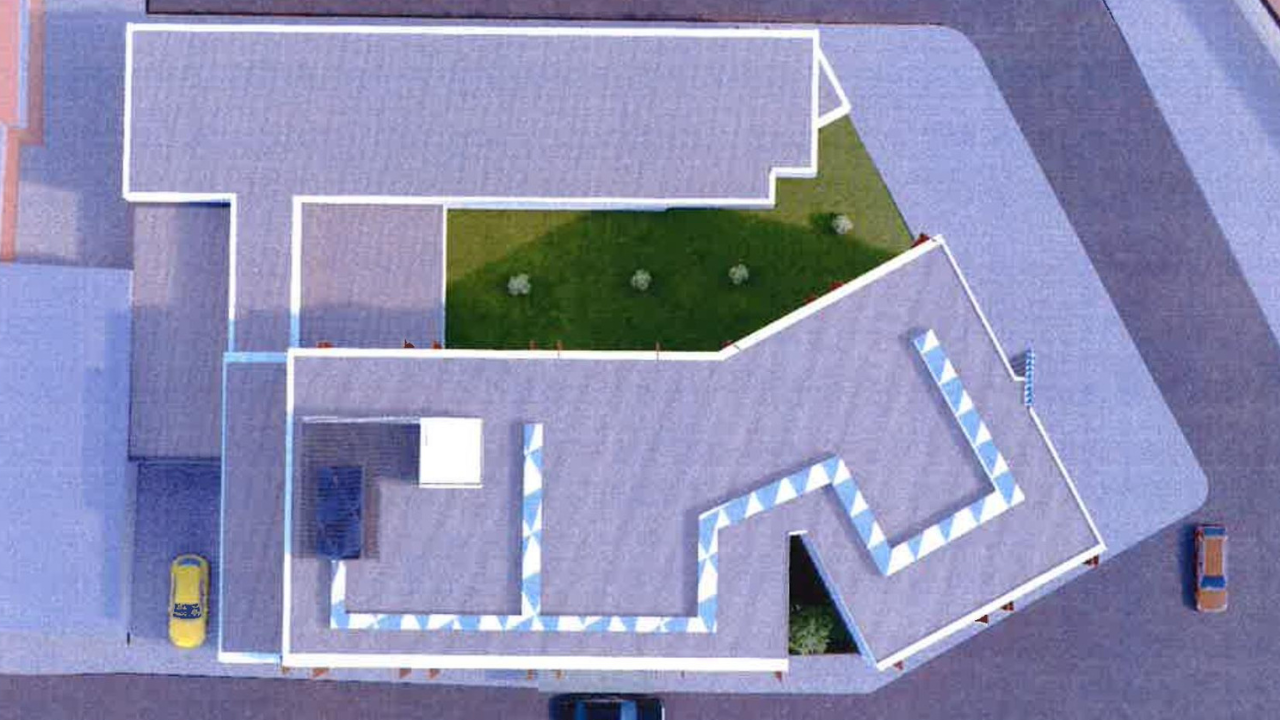
Common Areas & Amenities
- 2.513,00 m2
- T115
- 4 stars
- Pool
Energy Performance Certificate
- Not applicable
Prime Location
Vila Nova de Gaia, located in northern Portugal, is a vibrant and attractive destination for tourism, investment, and real estate. Known for its stunning riverside views, wine cellars, and rich cultural heritage, it draws visitors who seek a blend of natural beauty and urban amenities. The real estate market in Gaia offers diverse opportunities, ranging from modern apartments with panoramic views of Porto to charming properties near the Douro River. The region is an ideal location for those looking to invest in both residential and commercial ventures, benefiting from its proximity to Porto while enjoying a quieter, more relaxed lifestyle. With a steady demand for tourism-related services and ongoing urban development, Gaia stands out as a promising area for long-term investment and growth.
3 min
from the hospital
4 min
from the shopping center
9 min
min from the airport
20 min
descricao
|
REF |
FLOOR |
Typology |
Private area |
External area |
Gross area |
|---|---|---|---|---|---|
|
1506 |
GF |
T1 |
99m² |
7m² |
106m² |
|
1507 |
GF |
T1 |
99m² |
7m² |
106m² |
|
1507 |
GF |
T1 |
99m² |
7m² |
106m² |
|
000 |
first |
T3 |
200 |
- |
200 |

