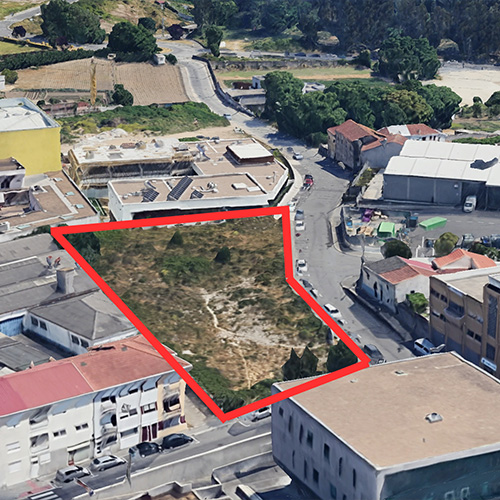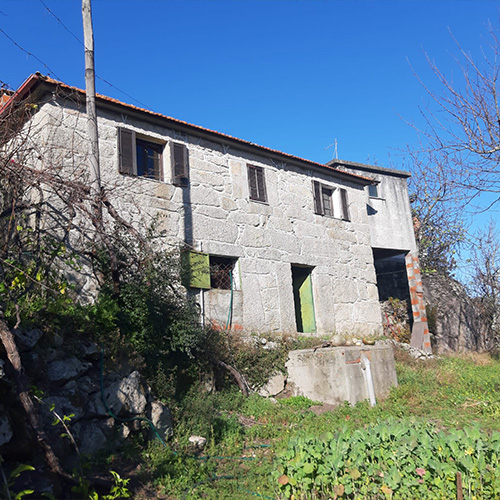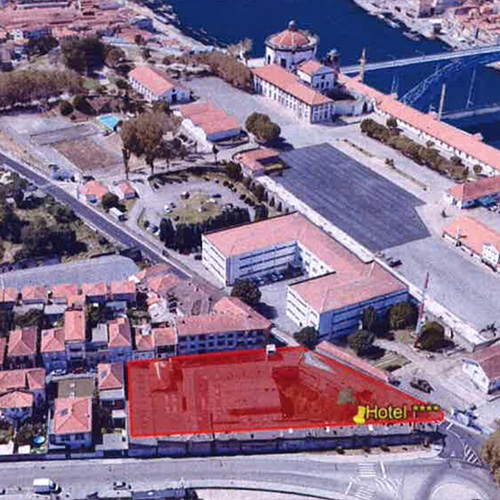Description
CONSTRUCTION
Areosa Plots
Plot 1:
2,500 m² of land
Agreement with the city council for a construction index of 1.4 over 3,000 m² (original land area was 3,000
m², but 500 m² were ceded to the council → 3,000 m² x 1.4 = 4,200 m² of above-ground construction)
840 m² footprint on Ground Floor + 4 upper floors
Plot 2:
4,430 m² of land
Agreement with the city council for a construction index of 1.4 over 4,430 m² (original land area was 4,900
m², but approximately 500 m² were ceded to the council → 4,430 m² x 1.4 = 6,202 m² of above-ground
construction)
1,240 m² footprint on Ground Floor + 4 upper floors
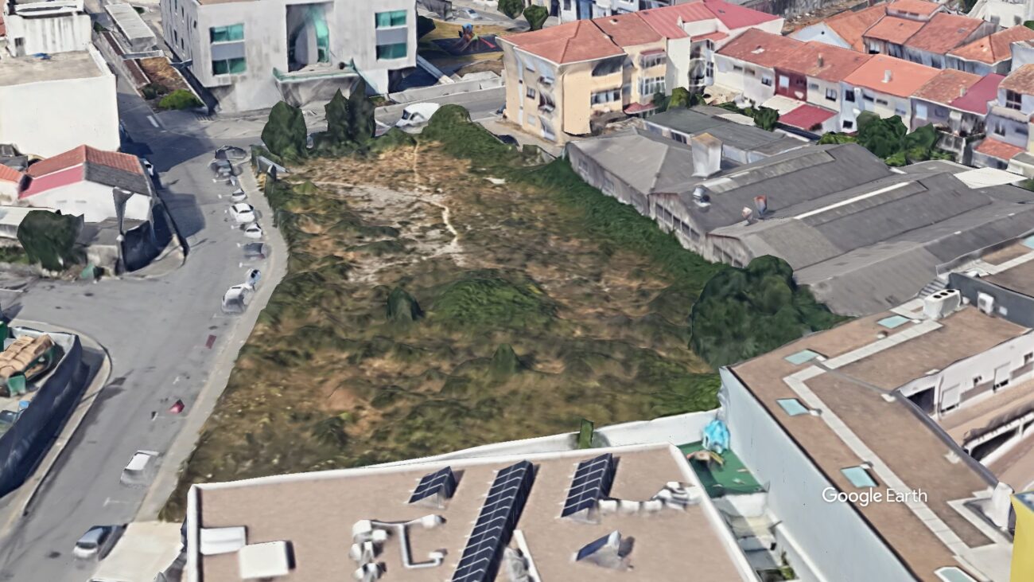
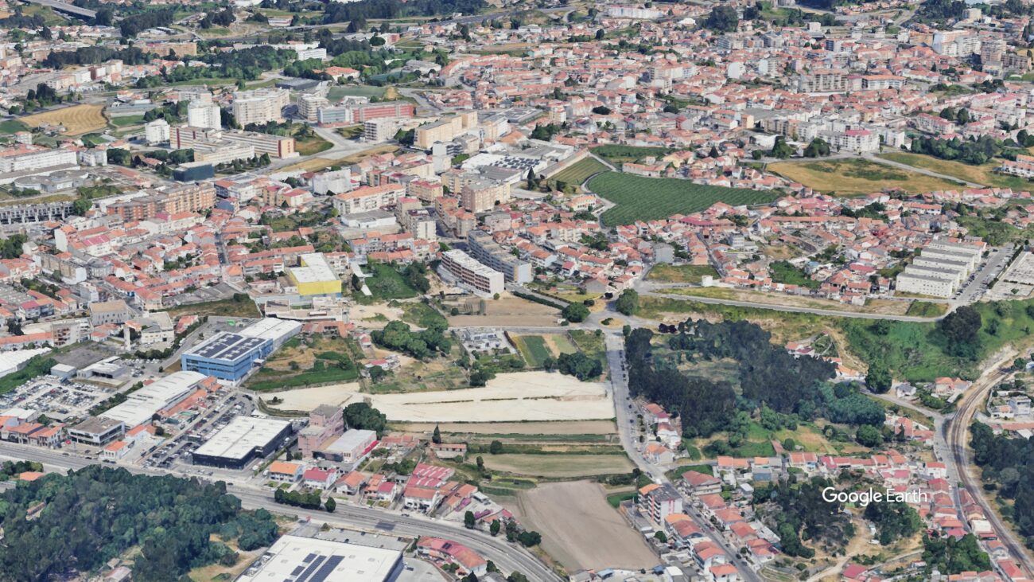
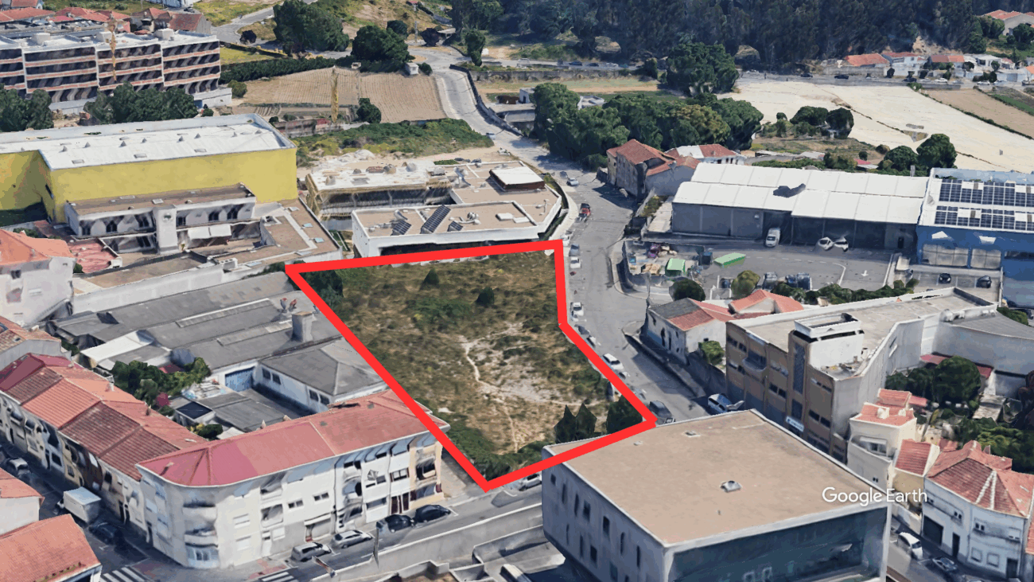
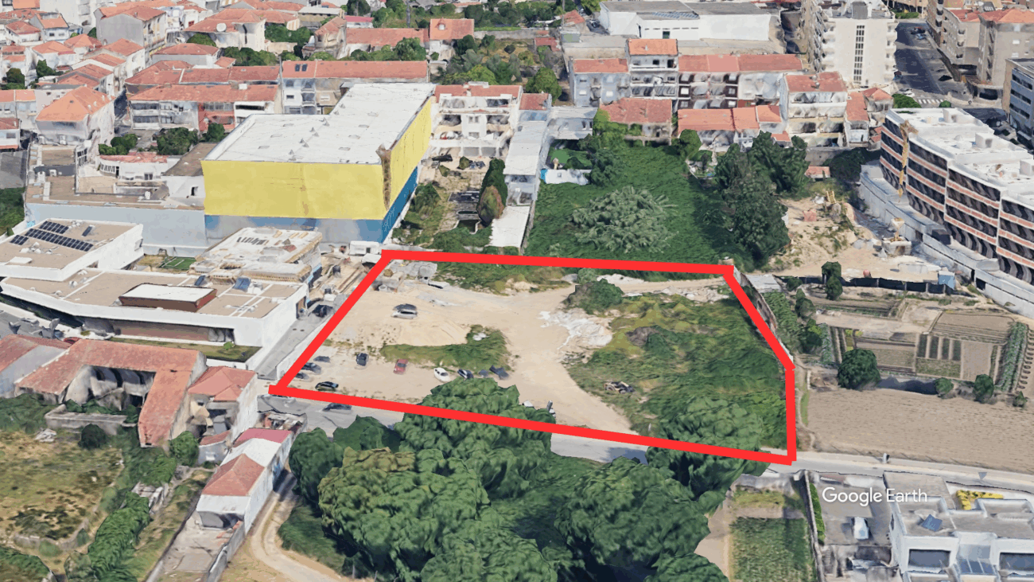
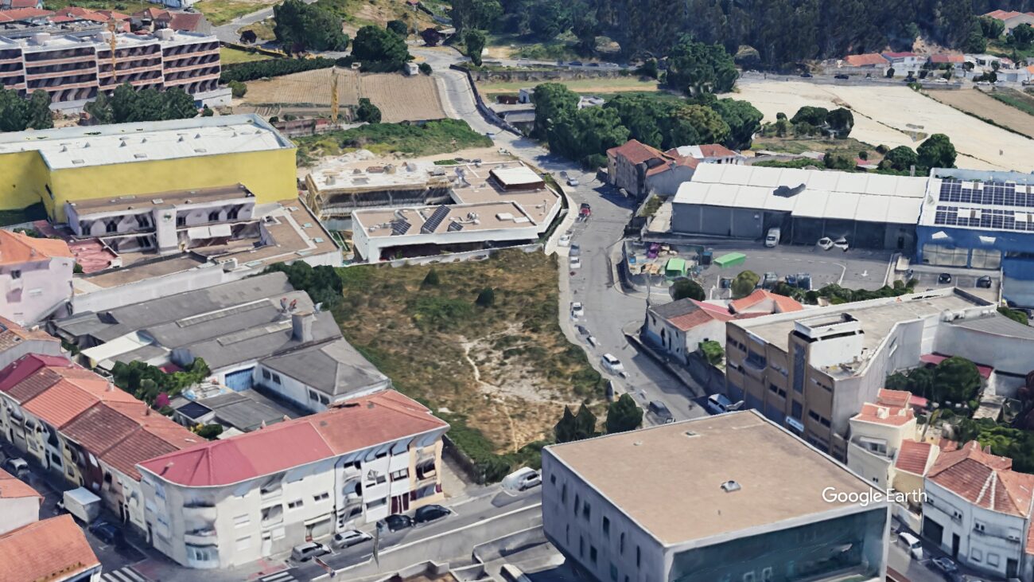
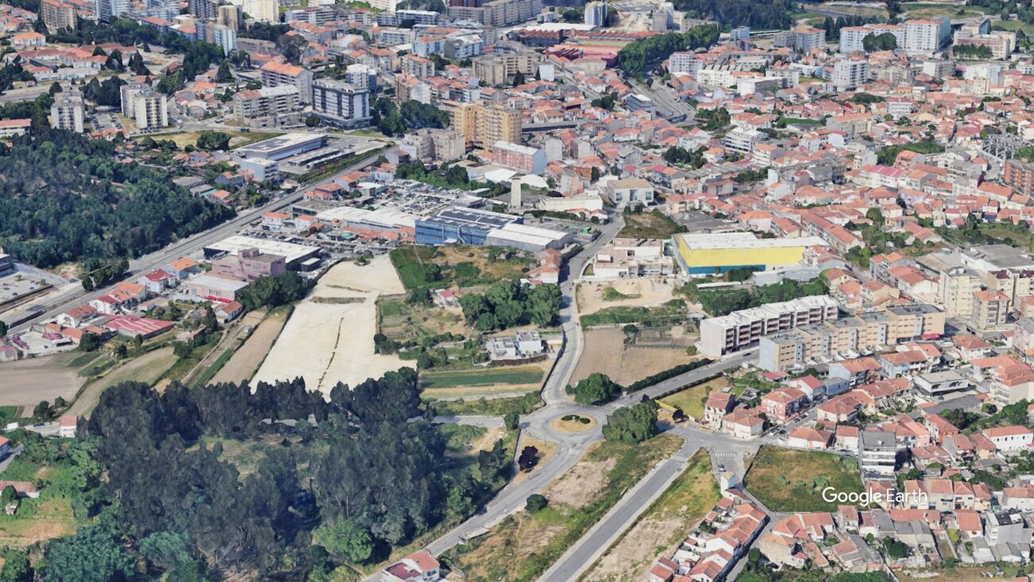
Additional Information
- Project for a gated condominium
- Electrical line passes nearby
- Project was previously licensed
- Infrastructure already in place
Energy Performance Certificate
Not applicable
Prime Location
Areosa, located in the parish of Paranhos in Porto, is anincreasingly sought-after residential area thanks to itsstrategic location near the University Campus, São JoãoHospital, and major roads like the A3 and the Ring Road(Via de Cintura Interna). This makes it attractive both forresidents and real estate investors.The real estate market in Areosa offers a range ofopportunities, with T1 apartments starting around€129,000 and T2 units from €155,000. New developments,such as the "Costa Cabral Flats," are introducing modern,functional apartments designed for young professionalsand students.With strong transport links and proximity to education,healthcare, and commerce, Areosa continues to grow invalue and offers excellent potential for both residentialliving and property investment in Porto.
3 min
from the hospital
4 min
from the shopping center
9 min
min from the airport
20 min
descricao
|
REF |
FLOOR |
Typology |
Private area |
External area |
Gross area |
|---|---|---|---|---|---|
|
1506 |
GF |
T1 |
99m² |
7m² |
106m² |
|
1507 |
GF |
T1 |
99m² |
7m² |
106m² |
|
1507 |
GF |
T1 |
99m² |
7m² |
106m² |
|
000 |
first |
T3 |
200 |
- |
200 |

