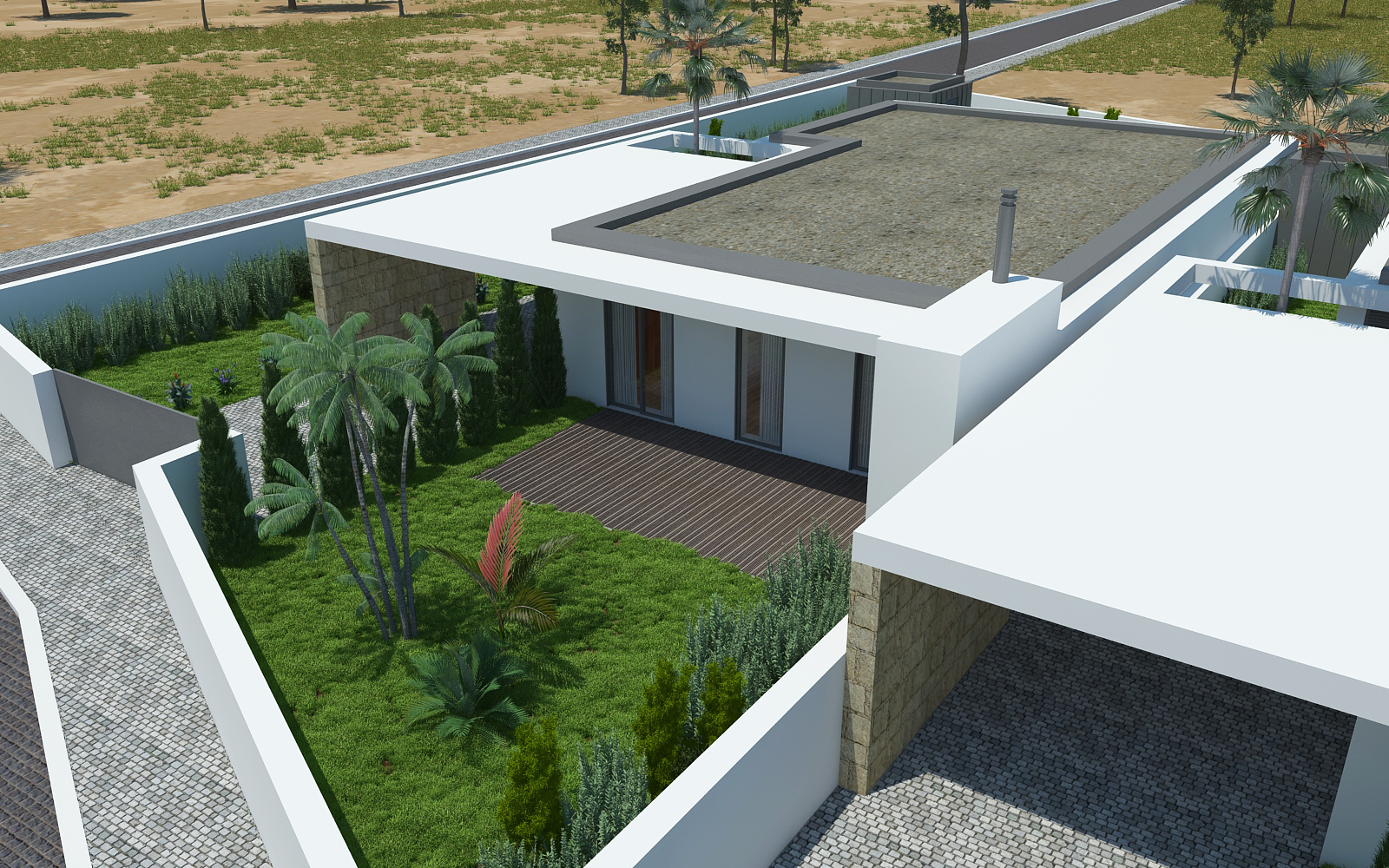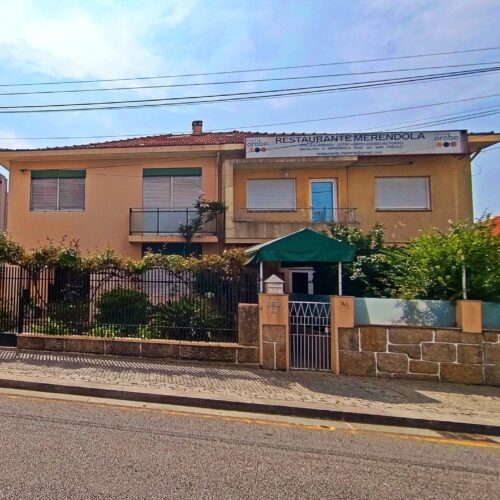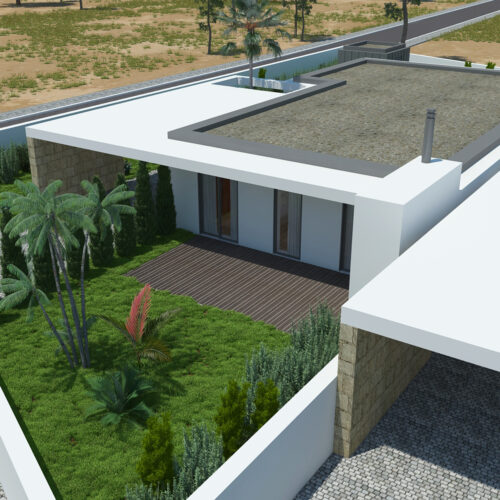Description
ÁGUA LONGA
UNIT 4
This exclusive residential project consists of single-family, single-story villas
designed to maximize functionality, comfort, and a strong connection with outdoor spaces, offering a practical and harmonious lifestyle.
The layout is organized into two distinct zones:
Private area – facing east, comprising two bedrooms, one suite, a bathroom,
and a laundry room.
Social area – facing west, featuring an open-plan living and dining room with
kitchen, fully integrated with the garden, plus an office with natural light and
ventilation from an interior patio, and a guest bathroom.
Area & Dimensions
- Land area: 672.60 m²
- Built area: 312.25 m²
- Usable area: 164.20 m²
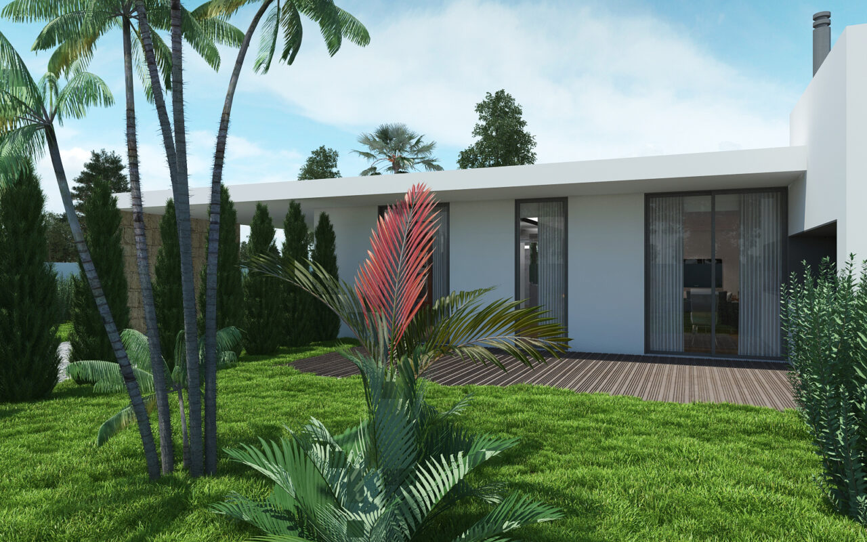
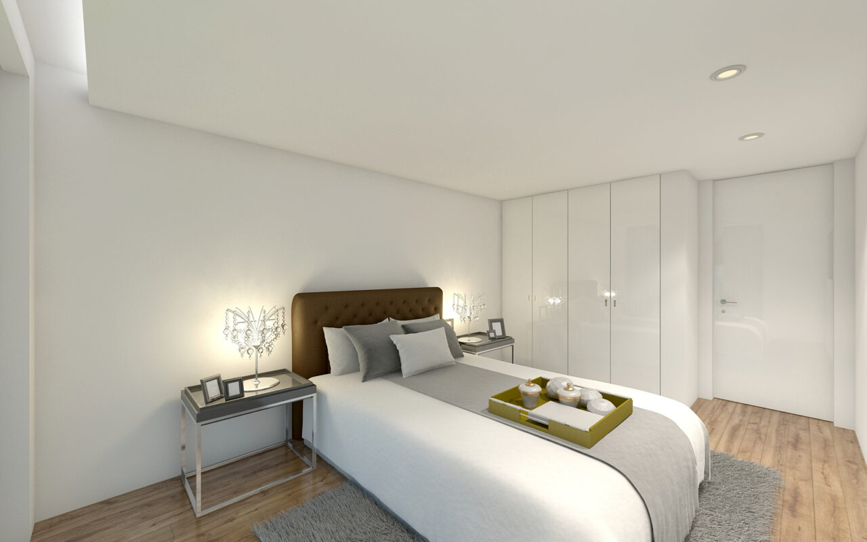
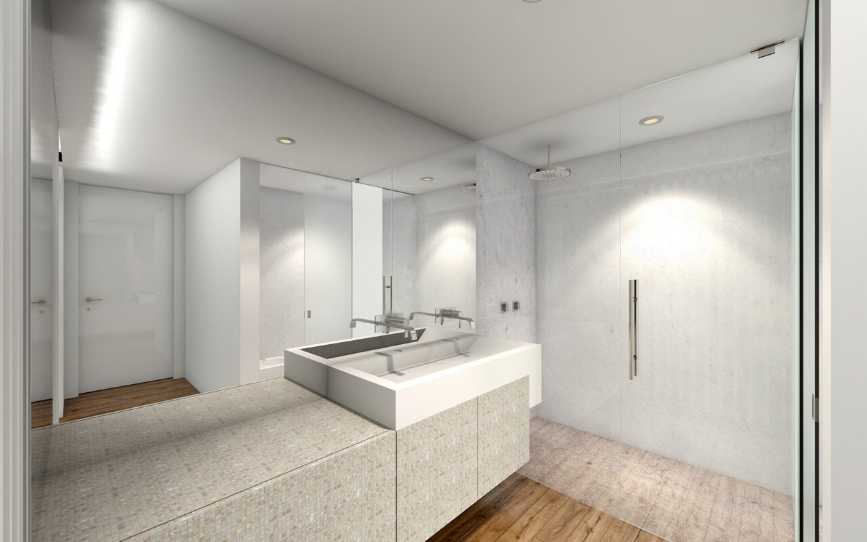
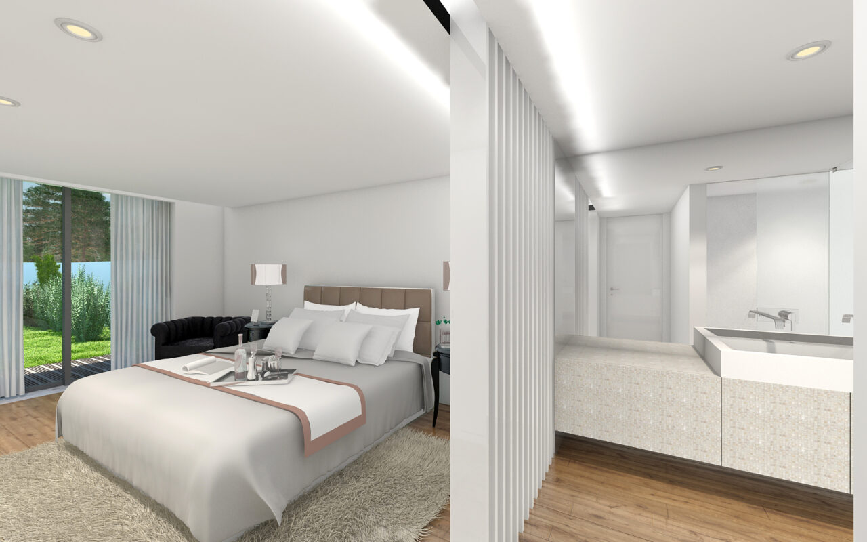
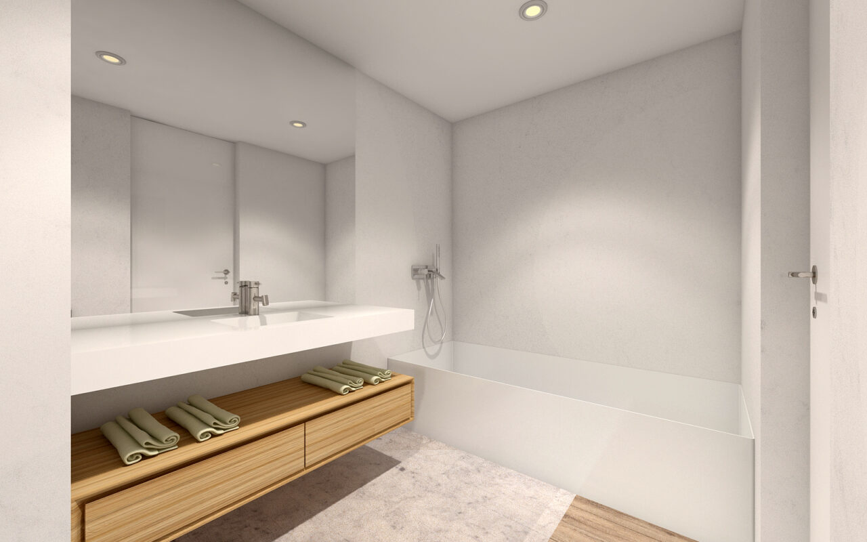
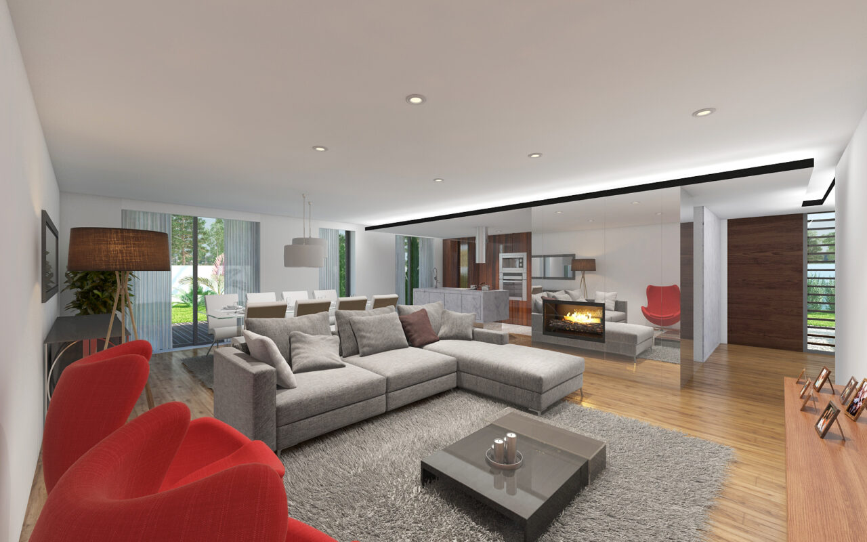
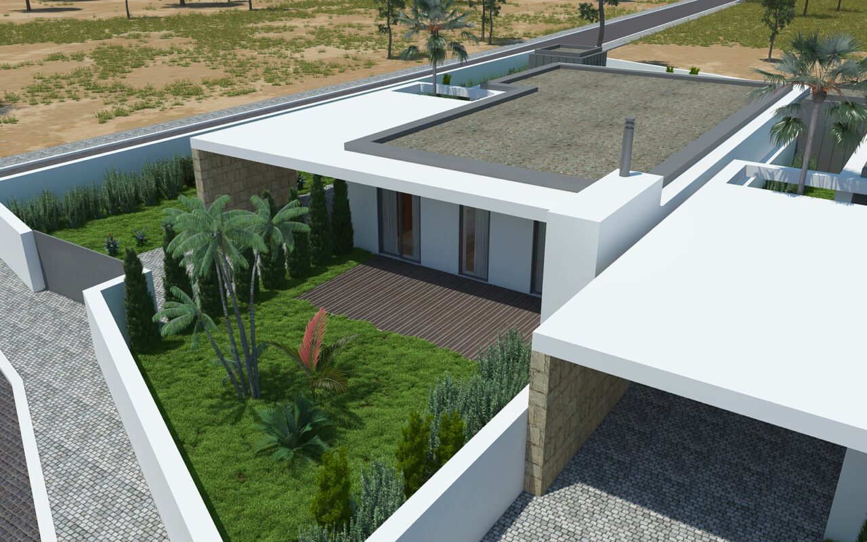
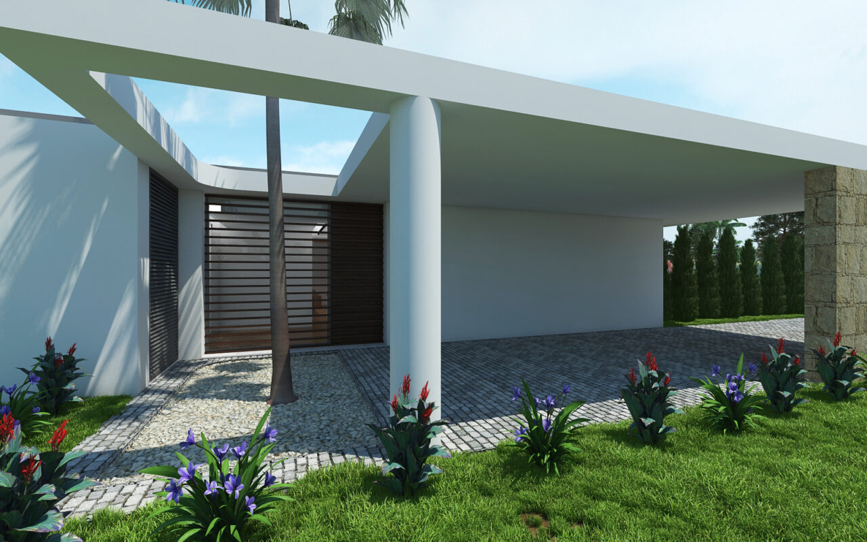
Common Areas & Amenities
- 3 bedrooms + 1 office, all with abundant natural light
- 2 bathrooms + 1 guest bathroom
- Open-plan living and dining area
- Fully equipped modern kitchen
- Private garden with direct access from living areas
- Laundry room
- Dedicated parking space
Energy Performance Certificate
- rating of A
Prime Location
Nestled in the peaceful surroundings of Água Longa, this new development of single-storey villas offers the perfect combination of comfort, privacy, and modern living.
Designed with functionality and natural light in mind, each home features a smart division between the private area (bedrooms and suite) and the social area (open-plan living and dining room with kitchen, office, and direct connection to the garden).
The neighborhood stands out for its tranquility and residential character, while still providing easy access to nearby services, schools, and road connections to Maia and Porto.
Spacious plots, contemporary architecture, and seamless integration with outdoor spaces make this development an excellent choice for families and professionals seeking a modern lifestyle in harmony with nature.
12 min
from the city hall
15 min
from the shopping center
15 min
from the airport
10 min
from the hospital

